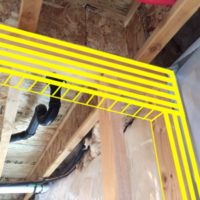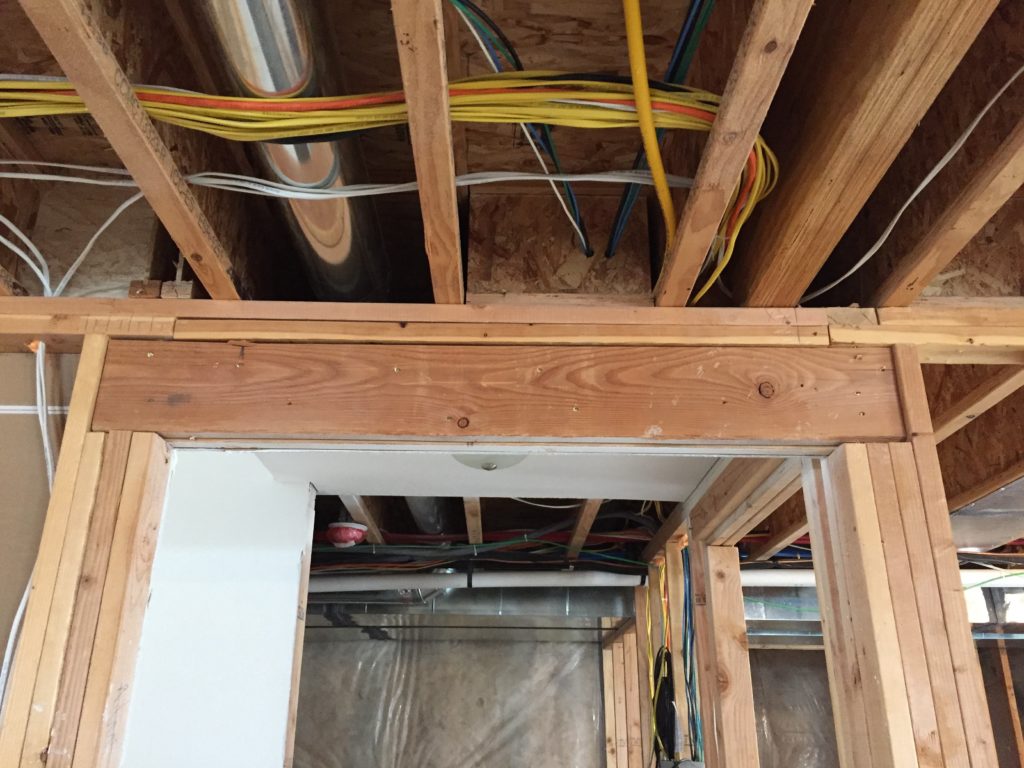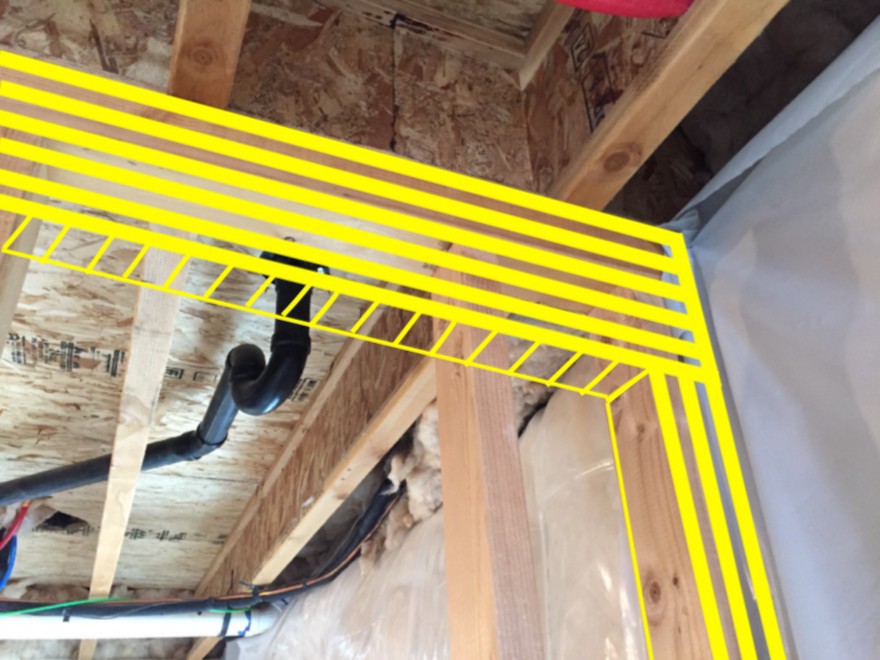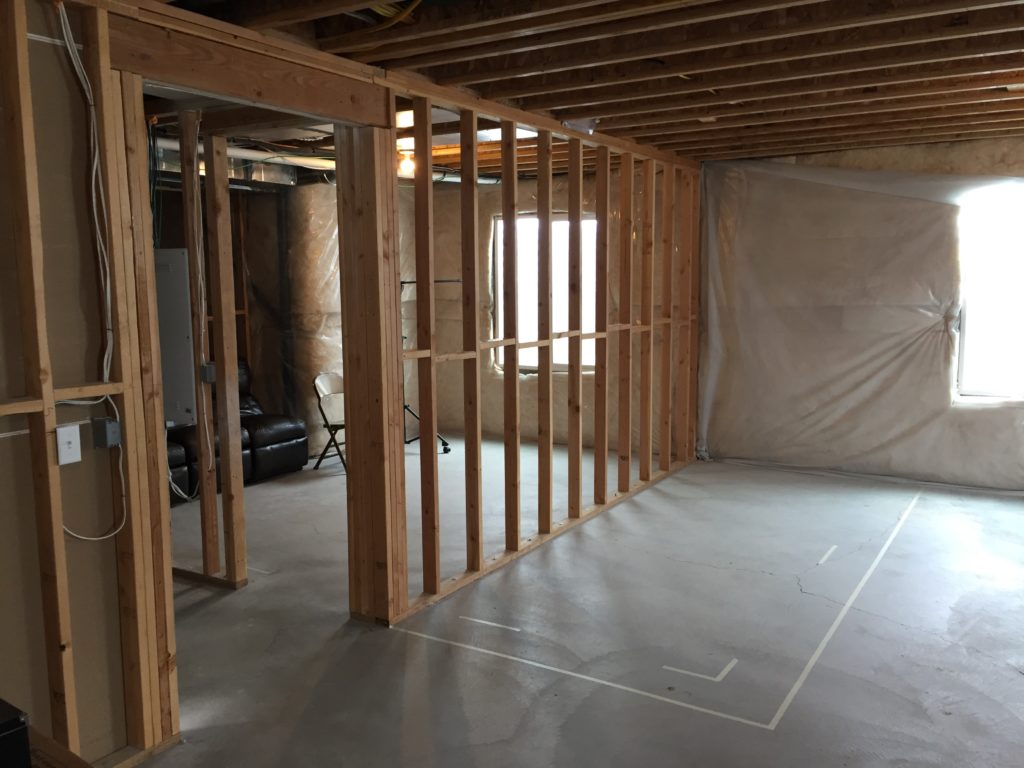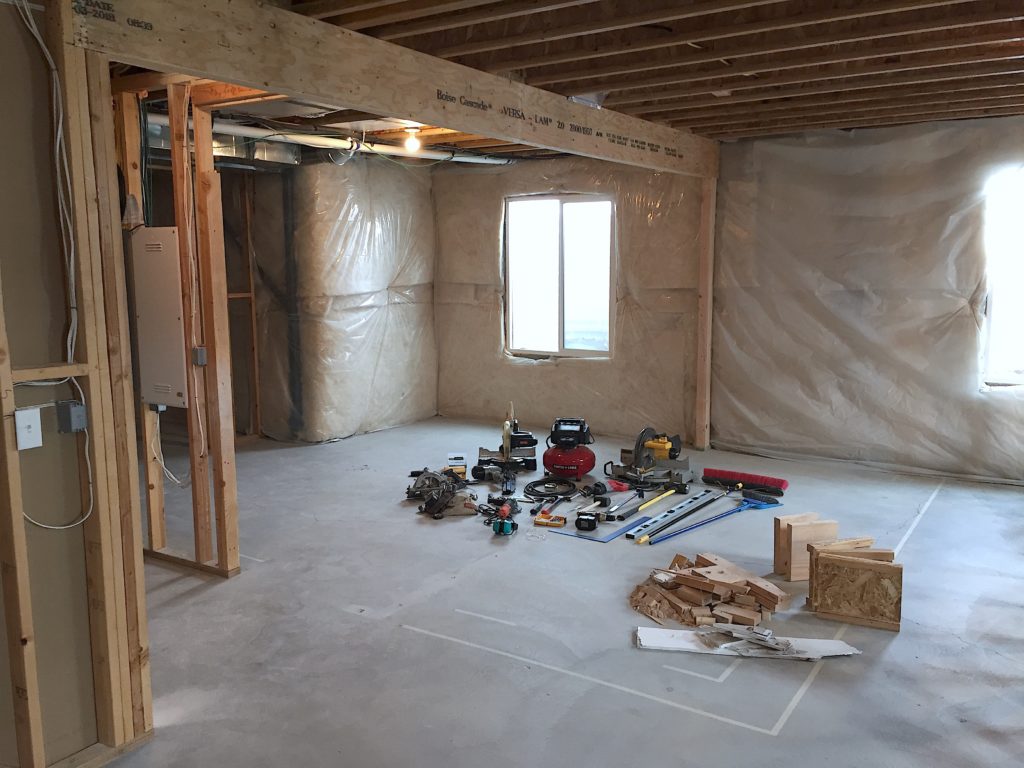Understanding the structural load path is imperative when considering renovations in a home that may require the removal of a load-bearing wall. Some homeowners consider adding a new door or window opening and worry if the structure will collapse. Another reason could be that the owner wants an open concept floor plan. The goal is to remove walls and open their living space.
A load bearing wall is any wall that holds up the weight of the structure above, and the furniture, and people supported by that structure. The floors above, roof structure, people and furniture are the loads that the wall must support. The load bearing wall transfers load all the way down to the building’s foundation. In a multi-story building, load bearing walls usually line up with each other from floor to floor, but that is not always the case. In a residence, for example, the floor plans from floor to floor are often not consistent. That leaves the question of identifying where does the load go? The load can be transferred to the foundation by a transfer beam or lintel that is installed just below the bearing wall to carry the load to each side of the opening at the lower floor as well as a situation where a load-bearing wall sits on the floor joists which transfer the load to adjacent walls and beams. The image below depicts a lintel.
There are several ways to identify if the wall is a bearing wall. One way is by accessing the ceiling or attic space to visually inspect the framing. If you can see the floor framing or roof framing, first locate the floor joists or roof trusses. If the wall in question is parallel to the joists or trusses, it will likely not be load-bearing. When joists or trusses are perpendicular to the wall and bear on top of the wall, that wall is most likely a load-bearing wall. The image below depicts an example of a reinforced load-bearing wall.
If you do not have access to the ceiling or attic, it is generally safe to say that all exterior walls are load bearing. Exterior walls resist lateral loads such as wind or seismic as well as roof and floor loads. If there is an interior wall that is continuous and in line with a wall above or below, there is a good chance that it is a bearing wall. If you only have access to the wall framing and not the ceiling or attic space to see the joist and truss direction, then tightly spaced or deeper wall studs could be a telltale sign that it is load-bearing since a heavily loaded wall would require more studs and a larger stud area to resist the applied loads.
Floor joists that frame into an exterior wall will need to be supported at the opposite end by a bearing wall or beam. The joist span will depend on the wood species/grade, applied loads and the joist/spacing. Roof trusses can span longer distances than joists, so if you have a gable roof there is a chance that it can span between exterior walls and not require an interior bearing wall for support. This means that at the top floor of a house, the interior walls may not be supporting the weight of the roof structure and the weight of snow.
So how is a load bearing wall removed? When removing a bearing wall in a residential home, a beam or lintel is required to replace the wall and carry the load to each side of the opening. A beam can either be dropped and have the floor joists sit on top of it, or the beam can be in the same plane as the joists thus having the joists frame into the side of the beam. The following images illustrate an example of a homeowner removing a load bearing wall before and after.
Lastly, do not forget the foundation. The foundation needs to be analyzed and fully vetted to make sure it can handle any additional loading that may be introduced as adding an opening in a bearing wall alters the load path. If the foundation cannot handle the increase in loading, reinforcing of or adding to the foundation will be required and increase the costs of renovations.
Serious construction defects can result from inadequate analysis of load path before renovations. Contact WARREN if you suspect a structure failed, is failing or is in serious distress as a result of improper structural modifications.
Founded in 1997, The Warren Group, forensic engineers and consultants provides technical investigations and analysis of personal injury and property claims as well as expert testimony for insurance adjusters and attorneys. Extremely well versed in the disciplines of mechanical, electrical, chemical, structural, accident reconstruction and fire and explosion investigation, our engineers and consultants are known for delivering the truth — origin, cause, responsibility and cost of an event or claim — with unmistakable clarity.


