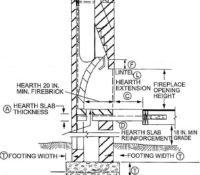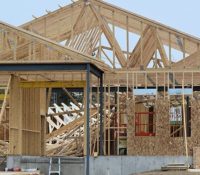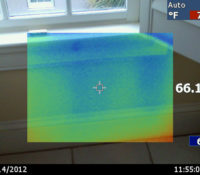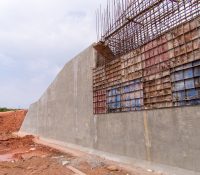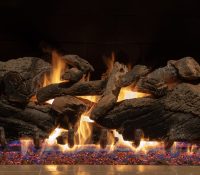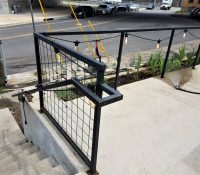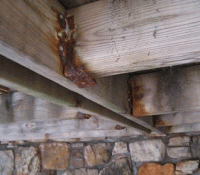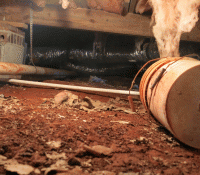Improper Hearth Extension Leads to Structure Fire
The fire service affords you the opportunity to witness and observe things that a lot of engineers and even most people do not get the chance to see. An example of this is the situation where extended elevated temperatures combined with poor construction techniques to result in a structure fire.
I have personally observed several occasions where a structure fire was initiated due to improper construction of the fireplace hearth extension. The most recent one followed a multi-day cold snap, at least by South Carolina standards. The thermometer read 17 degrees F as I drove to the call of smoke in a residence Read More



