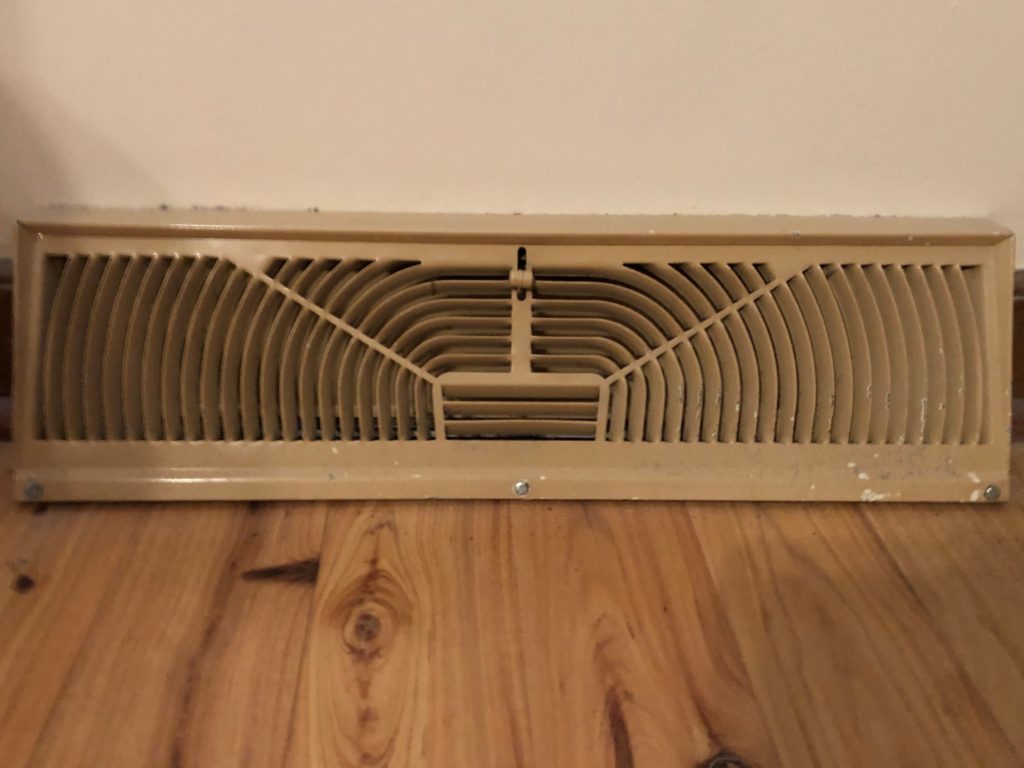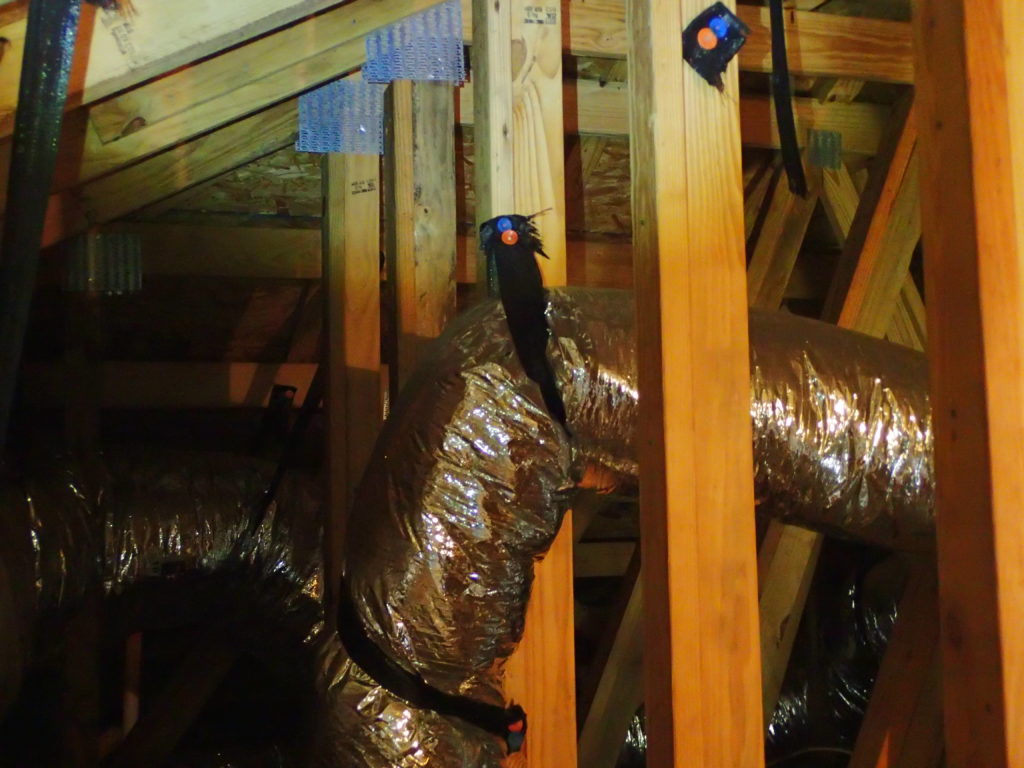Construction defects can appear in many forms. The building does not necessarily have to fall down. There are many types of construction defects, including roof leaks, water intrusion into walls, as well as Heating, Ventilation, and Air Conditioning (HVAC) defects.
One extreme example of this was an office complex I was called to for an investigation of the source of mold observed on the walls. The occupants complained that they could not find a temperature setting on the thermostat where they could make the office comfortable. When I inspected the office, I couldn’t believe what I was seeing. A band of black mold was growing on the walls of the office. The band was approximately 12 inches wide and was situated 18 to 24 inches off of the floor. The space was uncomfortably humid, even though the thermostat was indicating it was satisfied at 72 °F.
The office space was a free-standing two-level structure built inside of a large warehouse space that was heated but not air conditioned. As such, there was no heat gain from exposure to the sun. The top level contained four offices with large windows at the front of each office to afford a view of the warehouse. The ground level contained two work rooms, a small break room, and a mechanical room housing an air handler for a split system heat pump. Each office was normally occupied by one person. One of the work rooms housed two large printers which generated significant amounts of heat when in use.
The building was rectangular in shape. Each of the four offices were extremely shallow in depth, there was only room for a desk, the chair of the occupant of the desk and space for a person to stand in front of the desk. The offices had a floor mounted supply register and a floor mounted return register almost directly across the room. The temperature of the air being supplied to the space was measured in the mid to low 40’s °F by non-contact thermometer. The temperatures were so low I doubted my non-contact thermometer’s accuracy and returned to my vehicle to get an analog thermometer. The analog thermometer confirmed the readings of the non-contact thermometer.

Floor mounted supply register
Supply air temperatures this low are not desirable. To dehumidify air and achieve a comfortable relative humidity in a conditioned space, we must cool the air down to the saturation temperature, approximately 55 °F. At this point the moisture in the air will condense on the cooling coil, run into the drain pan, and hopefully exit the building through the condensate drain. Sometimes this does not happen, but that is a blog for another time.
With the moisture removed from the air, it can then be supplied to the conditioned space at a comfortable relative humidity and a temperature cool enough to reduce the temperature of space to the desired level. Colder air is not necessarily better though. First of all, if the temperatures fall too low, the coil can “freeze up” or start to form ice on the coils. Freezing up can be a sign of low airflow over the coil, such as when the supply fan fails, although it can also be a sign of insufficient refrigerant charge.
The other side of supply air temperatures in the 40’s is the issue of stratification. Stratification occurs when a fluid, and air is indeed a fluid, separates into layers by temperature. This is very noticeable to scuba divers when they encounter a thermocline, a very noticeable temperature change over a short distance in a body of water. Air can do the same, and indeed this was happening in the office space. The air at the floor level was measured to be cold, just like the 40 degree supply air, however the air in the occupied space was indicating temperatures in the low 70’s °F, just like the setting on the thermostat. You could physically feel the difference on the skin of your bare hand between the floor and the actual area where the occupants breathed, commonly called the occupied zone. The cooler denser air was staying at floor level and not mixing into the actual occupied zone. This was exacerbated by the supplies being directly across from the returns in each office. The cold, dense air would travel across the floor and be picked up by the return with little mixing with the air in the occupied zone.
The band of mold was growing on the walls of office at the layer that separated the cold, dry air from the warmer, humid air in the occupied zone. It made me wonder if a small thunderstorm might develop at this point!

Compressed flexible ductwork
A trip to the mechanical room revealed the reason for the low supply air temperatures. The ductwork was composed almost entirely of flexible ductwork. Flexible ductwork, when installed improperly, can create extremely high resistance to the flow of air, known as friction loss. The ductwork was threaded through the walls up to the second floor, allowing the ductwork to be flattened to the width of the wall cavity, in this case a standard 4-inch stud. In addition to being flattened by the walls, the ductwork had numerous kinks due to poor routing. The friction loss in the system was enormous.
Remember that air is compressible, air will hit an obstruction and can completely stall or stop, something known as a stagnation. The extremely high friction in the ductwork caused the supply fan in the air handler to be unable to move the required amount of air. This caused extremely low supply air temperatures. A quick check of the system tonnage in regard to the area of the office space revealed that the split system was well over twice as big as needed, especially considering there was no solar load because the office was completely indoors. Bigger is not always better when sizing an air conditioning system.
So, what were the construction defects? For starters the system was not properly sized for the space. The International Mechanical Code requires heating and cooling load calculations to be performed according to the American Society of Heating, Refrigeration, and Air Conditioning Engineers (ASHRAE) methodology or per other approved computational procedures. With the unit being twice the size it should reasonably be, it is questionable that load calculations were even performed.
The flexible duct was installed in a manner that compressed the duct, reducing its effective area. Reviewing the installation instructions for several manufacturers of flexible duct shows that the duct should not be installed in a compressed state. One manufacturer even states that the compressed state will noticeably increase friction loss. The thermostat was also placed in the second-floor supervisor’s office. The largest heat generator was the printer on the first floor. Significant heat buildup was noted in the room with the printer, but the thermostat wouldn’t sense this as it was in a different room upstairs. Thermostat placement is an important decision when installing an air conditioning system.
Another defect in the design was the fact that the supplies were positioned directly across from the returns allowed short circuiting. The cold air was blown across the floor and right back into the return for the system. This helped cause the cold air to stay at floor level instead of mixing with the air in the area where most of your body is actually at.
The construction defects in this building HVAC system were a mix of design and installation defects. The system had not been sized properly. The designer did not perform proper load calculations. The thermostat was not located in the area of the most heat load. The installation defects resulted from poor workmanship on the part of the HVAC contractor as well as a lack of oversight by the jobsite supervisor.
Chad Jones, PE, CFEI, CMSE has a Bachelor of Science in Mechanical Engineering from Clemson University. Chad has over 20 years of engineering experience including mechanical, process, and manufacturing engineering. This work has included equipment design, machine safeguarding, cost estimating and safety compliance. Chad also has over 10 years of commercial, industrial, and residential HVAC and plumbing design experience. Chad is a Certified Fire and Explosion Investigator and IFSAC certified Firefighter II in Greenwood County, South Carolina.



